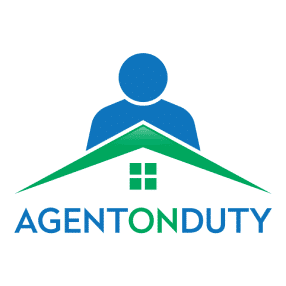Description
Bred with character, this home beams with pride. The welcoming porch. Stately roof line. Wide windows and intimate conservatory. Its warmth envelops you. The graceful flow of generous rooms and streaming light from three sides. The details of its 1914 Craftsman design. The vaulted ceiling. Tall wainscoting and leaded transom windows. Period charm with the modernity of light-filled rooms. Every one of its four floors a delight. The entrance hallway opens into a massive living room with fireplace and bay window. The ready for entertaining dining room and cooks kitchen. The cozy conservatory for afternoon tea. The sunken media/family room in the basement. The arched second floor bedroom. The green aerie of a master bedroom on top. And a brick and stone patio for a summers cold rose next to the security of a separate garage. Built to old world standards. Dressed in new age brightness. A rare find in the garden suburb of Rosedale in the heart of Toronto.
Steps to the Subway & Bloor St. Great location for Rosedale Public and Branksome Hall amidst the ravine system and the Brickworks & Craigleigh Gardens, Shops, W Hotel and fashionable Maison Selby.
Additional Details
-
- Lot Size
- 34.75 X 90.00 Ft.
-
- Community
- Rosedale-Moore Park
-
- Property Style
- 3-Storey
-
- Taxes
- $13831.85 (2023)
-
- Garage Type
- Detached
-
- Parking Space
- 1
-
- Air Conditioning
- Central Air
-
- Heating Type
- Radiant
-
- Kitchen
- 1
-
- Basement
- Finished
-
- Pool
- None
Features
- Fireplace










































