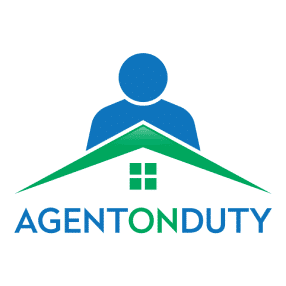Description
Welcome to an unprecedented opportunity to own this never-before-listed, executive southeast corner unit that captures breathtaking, unobstructed views of Toronto's skyline and the majestic Lake Ontario. Nestled right at the iconic intersection of Yonge and King, this prime location places you mere steps from the King Street subway, ensuring convenience at at your doorstep. Step into an open concept living and dining area, designed with a perfect balance of openness and separation for seamless entertaining. Imagine hosting unforgettable dinner parties with the cityscape and East Harbour as your backdrop, leaving your guests in awe. The chef's kitchen is a culinary dream, featuring a stunning waterfall quartz countertop, an induction cooktop, built-in wall oven, and microwave. The custom pantry with pull-outs ensures ample storage for all your culinary tools, making this kitchen truly fit for those who love to cook. Relax in the cozy seating area overlooking St. Lawrence Market with a warm fireplace, perfect for unwinding after a long day. The south-facing primary bedroom boasts his and her closets and a luxurious 5-piece spa-like ensuite, providing a serene retreat. This condo is not just about the unit itself but also the unparalleled amenities. LEED Gold certified, the building offers a fully equipped gym, eliminating the need for an external gym membership, a sauna, and an indoor infinity pool. For your entertaining needs, enjoy the two-storey sky lounge and private lounge on the 46th and 47th floors, and a 6th-floor rooftop terrace among many other amenities. Situated steps from St. Lawrence Market, Berczy Park, Scotiabank Arena, and Rogers Centre, you are literally at the heart of everything. Live above it all, with the city's most vibrant attractions at your feet and panoramic views that never cease to amaze. Don't miss this chance to experience Toronto living at its finest.
Amenities: Full Size Gym, Rooftop Deck, 24/7 Concierge, Indoor Infinity Pool, Bike Storage, 2 Storey Sky Lounge & Private Lounge, Visitors Parking, Meeting Room, Party Room.
Additional Details
-
- Unit No.
- 4806
-
- Total Area
- 1400-1599
-
- Community
- Church-Yonge Corridor
-
- Property Style
- Apartment
-
- Taxes
- $6859.62 (2024)
-
- Garage Type
- None
-
- Parking Space
- 1
-
- Air Conditioning
- Central Air
-
- Heating Type
- Forced Air
-
- Kitchen
- 1
-
- Basement
- None
-
- Pets Permitted
-
- Condo Inclusives
- Heat Included, Hydro Included, Common Elem. Included , Cable TV Includeded, Condo Tax Included, Building Insurance Included, Water Included, CAC Included, Parking Included
-
- Listing Brokerage
- RE/MAX EXCEL ADVANTAGE REALTY
Features
- Fireplace








































